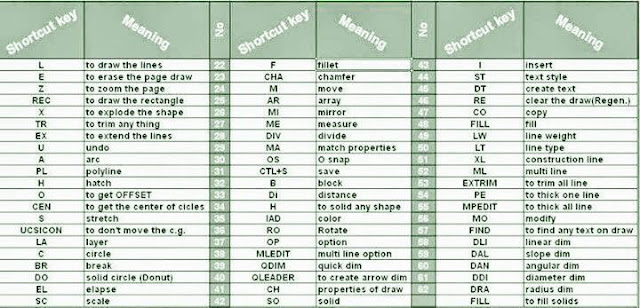AutoCAD for CIVIL Engineering
Hi,I am V K Bibin ME, from CADPOINT Authorized Training Center Marthandam. I am happy to write an article about AutoCAD for Civil Engineering students in my view. Here I expressed about the need of AutoCAD for Civil Engineering and I hope this will be useful to all Civil students.
 |
| AutoCAD for Civil Engineers |
What is CAD ?
"COMPUTER AIDED DESIGNING & DRAFTING"
CAD helps to create,modify,analyze or optimize designs with the use of computers.CAD software is used to enhance the quality of design and increase the productivity of the designers.It makes communication through documentation.
AutoCAD
AutoCAD is a commercial CAD software application,developed & marketed by Autodesk. First release of AutoCAD Autodesk was in December,1982.The latest version of Autodesk AutoCAD 2022 is released on March 24, 2021.
Why AutoCAD?
In the past days,Architects and Engineers created their designs manually by using pen & paper,craft work etc.. If they want to change or edit their design, it was difficult & took more time, otherwise they had to go for new design. Nowadays paper and pen had changed to computer designed software like Autodesk AutoCAD. With AutoCAD, Architects and Engineers computerize their own creative drawings and designs easily and quickly.This tool can easily change and manipulate designs virtually before approval drawings.Furthermore, AutoCAD helps in 2D/3D drawings. As people felt, it was impossible to construct marvelous multi-storied buildings in the past, AutoCAD makes it possible with innovative and impressive designs. Not only in the construction side, moreover this software put its footprint in machinery designs, automobile and aircraft sectors.
TOP Users of AutoCAD:
AutoCAD software supports a number of applications in different engineering streams.Such us
- CIVIL Engineering Drafting Tool
- Architectural Planning Tool
- Mechanical Industry
- Fashion Industry
- 3D Printing
Benifits Of AutoCAD:
Increase Productivity
Create Documentation
Data can Be saved
Reduce design Errors
AutoCAD Software:
 |
| AutoCAD Tools |
AutoCAD Tools Keys & Symbols are given Below image:
 |
| Autocad tools key and symbols |
Civil Engineering:
Civil Engineering is one of the oldest and broadest professional Engineering discipline. It involves planning,constructing,maintenance, supervising etc..It includes all the essential constructions for modern life like highways,house planning,hospitals,malls,airports and other buildings.
AutoCAD Software for civil Engineering:
AutoCAD Software is mostly used by Civil engineering students for drafting. A civil drawing ,or site drawing , is the technical drawing that shows information about the building.These drawings are intended to give a clear picture of all information in a construction site to a civil a engineer.Here I am trying to explaining simple autocad drawing with complete building information(Plan,section,elevation,site plan,location plan,basic of vasthu,details of approval) for a house approval plan draw by a Civil Engineer from CADPOINT Authorized Training Center Marthandam.
In this software we use tools keys & symbols to draw a design below
Plan:
Plans are two dimensional diagrams. It is the top view of buildings. Plans are used by builders & constructors to construct buildings. Building plans are useful,when it comes to estimate the project cost and prepare project budgets.
 |
| Plan for Ground,First Floor AUTOCAD Drawing |
Section:
 |
| Section AutoCAD Drawing |
Elevation:
 |
| Elevation AutoCAD Diagram |
Site Plan :
 |
| Site Plan AutoCAD drawing |
Location Plan:
- Roads or building on adjoining land.
2. The site boundaries
3. Land necessary to carry out the proposed development.
4. Any other land owned by the developer that is close or adjacent to the site.
 |
| Location Plan AutoCAD drawing |


This blog is really informative. I got valuable information. Architects in Mylapore work closely with clients to understand their requirements and develop design concepts for buildings or spaces. They create sketches, drawings, and computer-generated models to communicate their ideas. Design considerations include aesthetics, functionality, sustainability, safety, and building codes.
ReplyDeleteThis article on AutoCAD for civil engineers offers valuable insights into leveraging technology for streamlined design processes. In a city renowned for its stunning interiors in Chennai, integrating AutoCAD not only enhances precision in civil engineering projects but also facilitates seamless collaboration with interior designers. By mastering AutoCAD, civil engineers in Chennai can efficiently translate architectural plans into functional spaces, ensuring every detail aligns with the city's high standards for interior aesthetics. This blog is a great resource for professionals looking to elevate their skillset and contribute to Chennai's dynamic landscape of innovative interior designs.
ReplyDelete